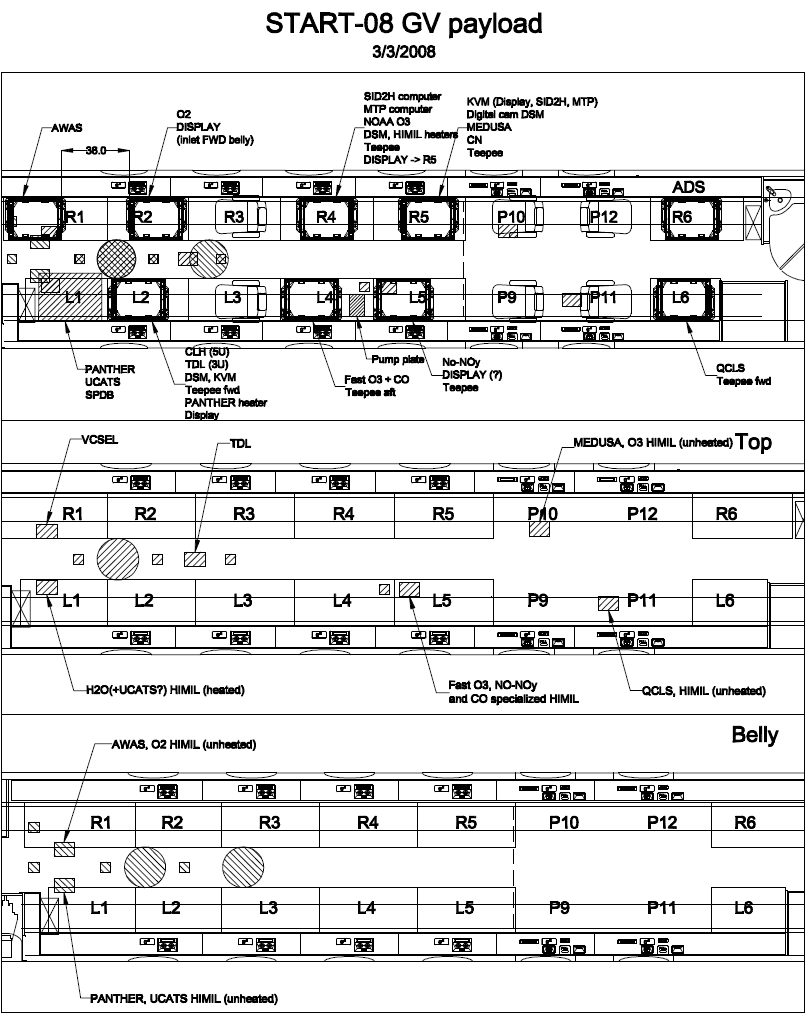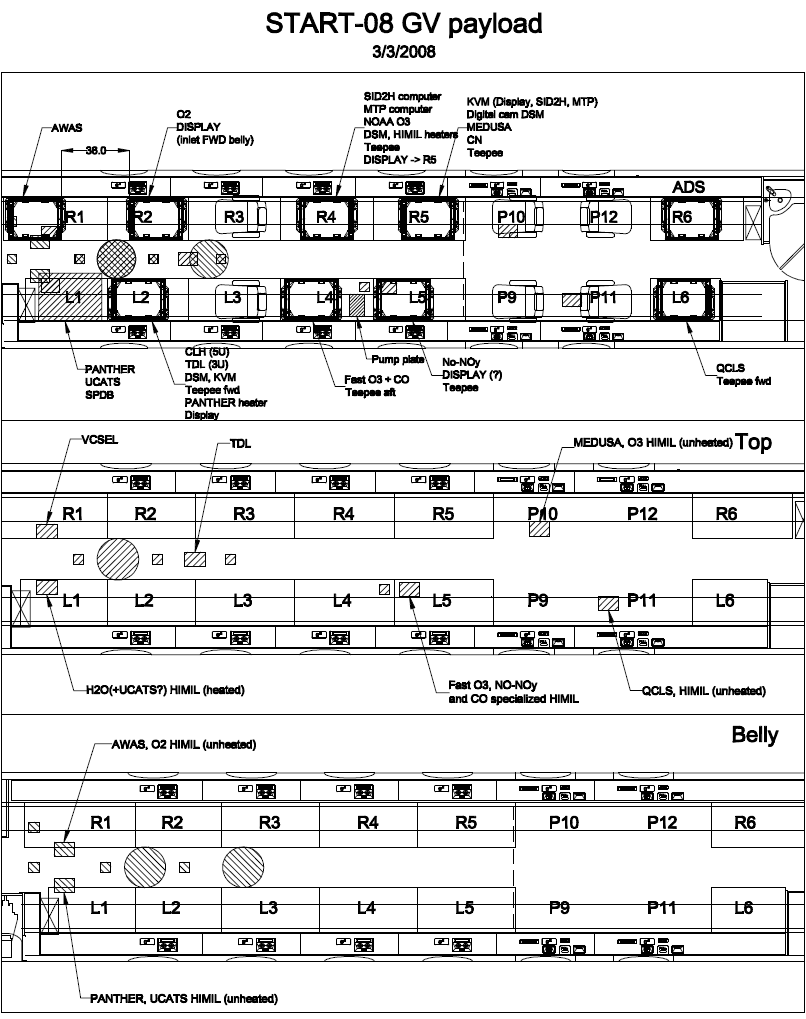GV Layout
PDF file of floor plan as of 3 March 2007
Changes in 3/3/2008 version of floor plan include:
1. DISPLAY station removed from QCLS rack
2. Details on inlets, Displays added to the drawing
Previous layout (17/11/2007):
1. Relocation of Total H2O to L2, addition of dedicated heated HIMIL for it.
2. Relocation of CN to R5, closer to inlet.
3. Relocation of O3 to R4.
4. Addition of extra HIMIL for QCLS (pending availability of another HIMIL, needs to be built).
START08 Publications
Data Access
Field Catalog
START-08 Data Documentation
START08 Documentation
Flight Info Book
Operations Plan
Scientific Overview Document
START-08 Meetings and Presentations
START-08 Related Links
Facilities & Instruments

